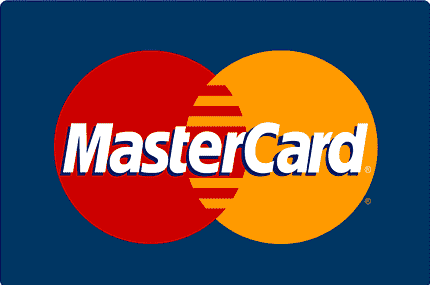Multi-level living with integrated balustrades, pool fence, gates and handrails
Completion Date:
2022
Project Details:
This new architecturally designed home is situated on an elevated site at Houghton Bay. It has possibly Wellington’s best views of Cook Strait so this project demanded attention to detail and careful project management. Supreme Balustrades worked closely with the builders David Reid Homes Kapiti, to produce balustrade systems that would stand up to the harsh coastal weather conditions, as well as providing the owners with as uninterrupted views as possible. This was all very successfully achieved with a sophisticated appearance that combines safety, strength and durability, whilst still working to budget and building code requirements. The project included integrating the balustrade with the swimming pool fencing and gates at 1.2 metres high, two styles of balustrade with matching top rails, and handrails. Siena glazed balustrade was installed in the areas with coastal views and Ascot aluminium balustrade on other decks to provide more wow factor. There was added complexity with the variety of substrates to fix to with multiple levels of timber and concrete decks and stairs, and top and side fixing methods were used. Overall a very stylish result that the homeowners will enjoy for years to come.
Key Products Used:
UNEX Siena semi-framed glass balustrade with PRR top rail
UNEX Ascot framed aluminium balustrade with PRR top rail
URBAN GROUP Gates and Fences
SUPREME Handrails
DULUX powder coat colour Flaxpod
Houghton Bay Road, Wellington.
Get in touch online, or give us a call on 04 939 3645.
Get in touch online, or call us on 04 939 3645.
See us at 10 Hollands Crescent, Naenae, Lower Hutt.
Our showroom is open Monday to Friday and by appointment.
Supreme Balustrades (2023) Limited
P O Box 45 048, Waterloo
LOWER HUTT 5042
We accept









